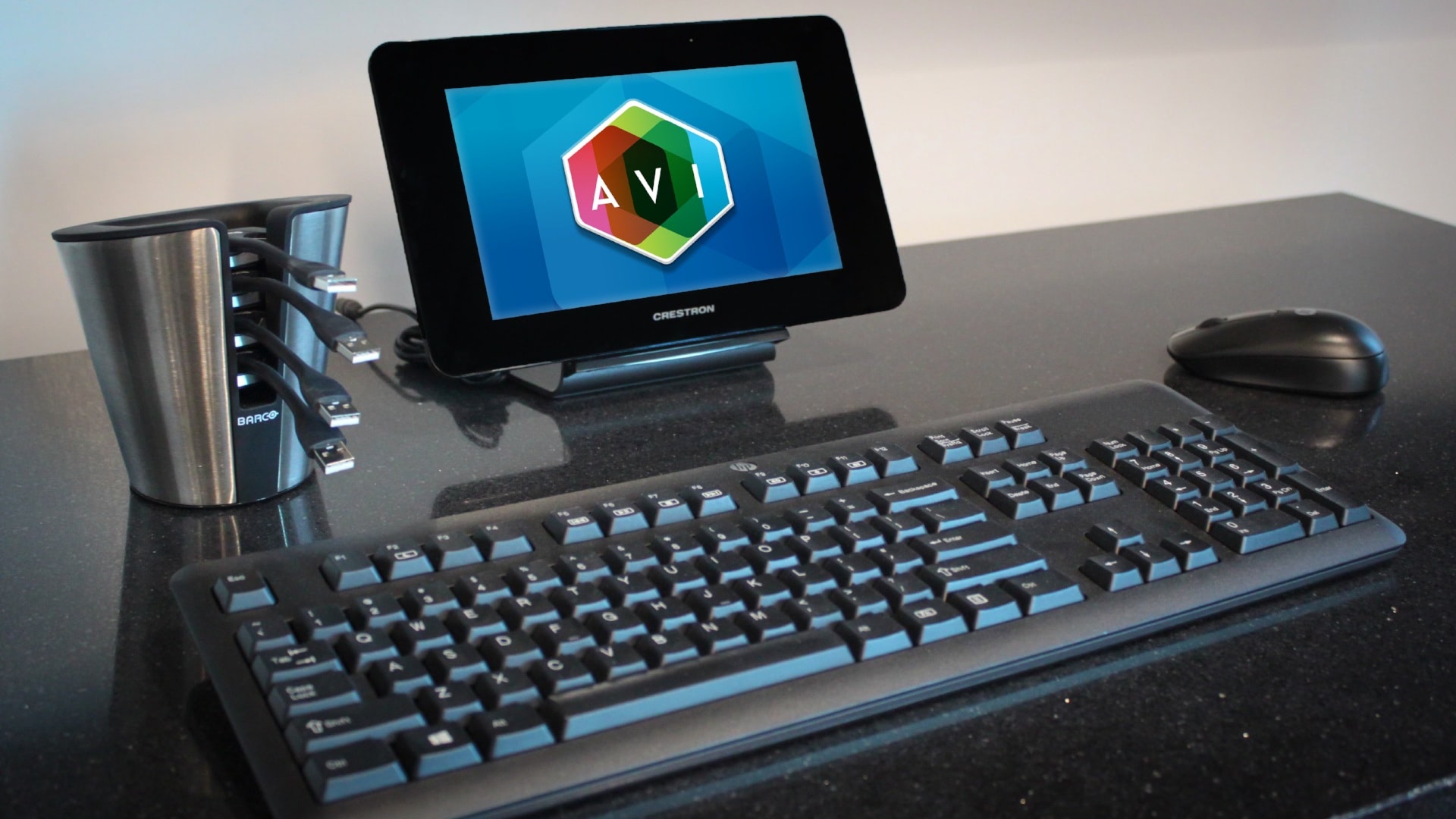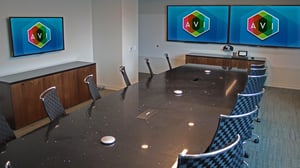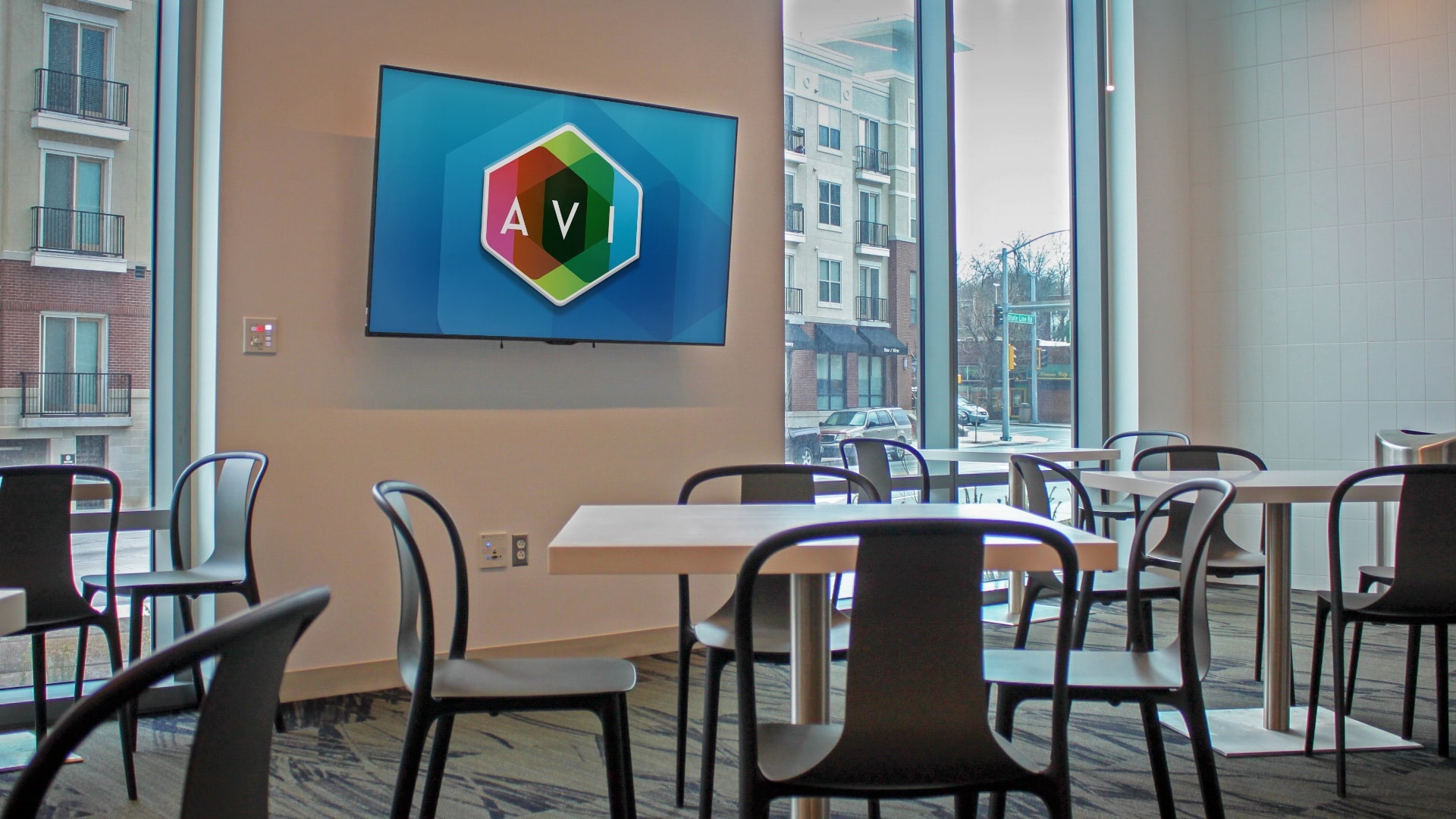The University of Kansas Hospital built its Cambridge Tower A in order to handle the expected 30 percent increase of overall inpatient volume by 2020. This is the hospital’s largest expansion, coming in at $360 million.
The growing volume and demand for inpatient care drove the hospital to seek out partners for an updated technology solution.
Kansas City-based AVI Systems worked with the hospital system to fully service many of the demands of the expansion.

The Challenge
Prior to partnering with AVI Systems, the University of Kansas Hospital staff constantly battled with fractured and inconsistent audiovisual systems that often hindered them from doing their jobs.
The hospital’s process for integrating new technology usually involved multiple different vendors, which brought various kinds of devices and concepts. In turn, it left many departments working with totally different solutions than others.
As frustration with this process mounted,
That boardroom project was seven years ago, and the partnership has gone on ever since. This latest project brought AVI Systems back to the hospital because
All of it had to be complete and ready on deadline, which is doubly important as the hospital works tirelessly to welcome a rising influx of patients from the region.

Our Solution
AVI Systems took a comprehensive approach to partnership with the hospital, its teams, and outside contractors. AVI also worked with physicians in the radiology department to develop a technical standard for Medical Image Reading Rooms.
The rooms function two-fold. They’re used for educational and diagnostic purposes. Medical professionals and students file in and out of these rooms regularly and use the technology extensively. The technology for these rooms had to be easy to use.
By meeting with doctors and other medical staff throughout the project to understand their needs and goals for

This was important when it came to the hospital’s digital signage because of poorly executed integrations in the past. Digital signage throughout the hospital was inconsistent from department to department, making it nearly impossible to create a unified workflow for marketing. AVI Systems and Visix worked with the hospital to standardize the digital signage platform for the entire organization.
Outside of digital signage and the medical image reading rooms, the project included:
- Team meeting spaces
- Impromptu meetings spaces
- Video wall to feature donors
- Command center
- Post-integration support

The Result
As the University of Kansas Hospital continues its aggressive growth plan to meet the needs of patients from around the region, the demand for up-to-date technology has also grown.
Some of AVI Systems’ most important value has been its handling of that demand after nearly a decade of partnership. These projects were done in a timely manner, keeping project deadlines.
AVI Systems’ involvement with the hospital’s internal teams ensured that the systems produce the highest return on investment possible by making sure that the technologies are adopted and work to make the staff’s jobs easier.










